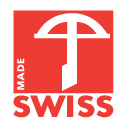Infrastructure
In 2008 RHC SA moved into their new premises.

The design and structure of the premises meets customers' requests.
Especially with regard to the maintenance tools, a system was installed to clean tools of a total length of 5 meters and a weight of 2000 kg. Once the debris are removed in the “washing room” and the tool is clean, it is passed to the “sandblast room” next to it. Afterwards, the sandblasted parts are passed to the “coloring room” where they get repainted.
Furthermore, a room with a water cutter (up to 3'800 bar) as well as a room with a machine to cut the leather was installed. Now all the parts can be assembled to go to the next job.
The main workplace of the workshop is equipped with several tables, a pit and a crane (up to 2'000kg).

Furthermore, a saw to cut metal pieces for further fabrication as well as special storage racks for the metal, are included.
Equipped with 5 Milling- and 3 Lathe NC-Machines 95% of the cleaning tool fabrication is in-house manufactured and on top 3 times more efficient than the conventional type of production.
The storage, which is directly connected to the workshop, has a size of 120 m2 - guarantees flexibility and reduces production time which accrue due to maintenance and montage.
The total office has a surface of 150 m2 and includes:
- An open plan technique office
- A technical meeting room
- As well as a reception
In November 2011, began the the construction of :
- a building with offices
- a dedicated building for testing of cleaning tools
Mid-2013 the new office were inaugurated and mid-2015 the test facilities.





